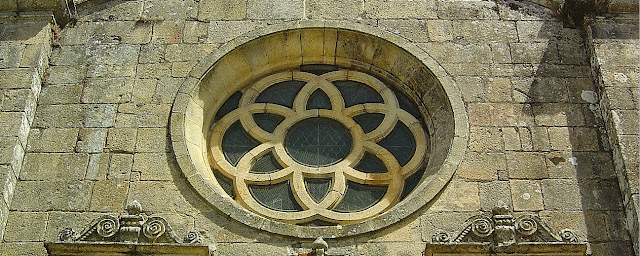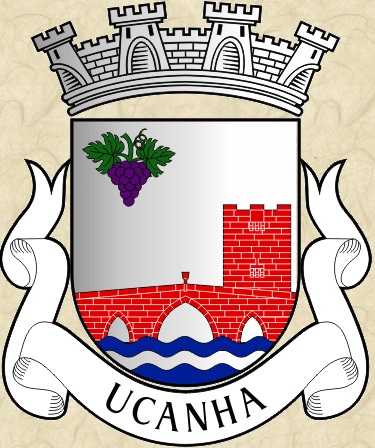TAROUCA
41° 01′ N; 7° 46′ W
It is the seat of the municipality of Tarouca, with a total area of 100.08 km2, 7,363 inhabitants in 2021 and a population density of 74 inhabitants per km2, subdivided into 7 parishes. The municipality is limited to the northeast by the municipality of Armamar, to the east by Moimenta da Beira, to the southwest by Castro Daire, to the south by Vila Nova de Paiva and to the west by Lamego
Parishes
The municipality of Tarouca is divided into 7 parishes:
Gouviães e Ucanha
Granja Nova e Vila Chã da Beira
Mondim da Beira
Salzedas
São João de Tarouca
Tarouca e Dálvares
Várzea da Serra
Patrimony
Church of Saint Peter of Tarouca (Igreja)
Monastery of Saint John of Tarouca (Mosteiro)
Tower of Ucanha (Torre)
Monastery of Santa Maria de Salzedas (Mosteiro)
Arches of Paradela (Arcos)
Chapel of S. Martinho Esporões (Chapel)
Fontain of Esporões (Fonte)
SÃO JOÃO DE TAROUCA
MONASTERY
40° 59′ 41″ N, 7° 44′ 45″ W
40.995750º N ; 7.748344º W
History
It was the first monastery of the Cistercian Order in the country, around 1140. It belonged to the affiliation of the Monastery of Clairvaux, France, founded by S. Bernardo in 1115.
In 1152, after the victory of D. Afonso Henriques over the Moors in the battle of Trancoso, the first stone of the convent church was laid.
A new dormitory and bell tower were erected in the 16th century.
The last phase of the work to expand the monastery took place at the beginning of the 19th century.
Characteristics
The Church of the Monastery of São João (Baptist) in Tarouca has a cruciform plan, with Romanesque and Gothic elements, and a Renaissance portal. It underwent progressive alterations during the 17th century, namely in the frontispiece.
The frontispiece has a background divided by two protruding pilasters, crowned by pinnacles supported by capitals. In the central panel, there is a portal with a straight lintel, topped by an image and a shield, flanked by two windows. The set provides articulated volumes, in which the bell tower is adjoined.
Internally, the church is divided into three naves, the central one being the highest. The altars are in gilded woodwork, containing altarpieces of painting on wood, among which stand out those of São Pedro, Nossa Senhora da Glória and the altar of São Miguel, from the beginning of the 16th century, attributed to Gaspar Vaz. In the central nave there is also the monks' stalls, in gilded carving, while in the sacristy you can admire valuable historic tiles.
The architect of São João de Tarouca applied the precepts of the Cistercian Romanesque school, of Burgundian origin. The central nave, however, seems unique, the sides are close to communicating chapels (due to the retortization caused by the built system) and the side naves on the elevation can be seen from the buttresses.
Also in the church is the Gothic mausoleum of Dom Pedro Afonso, Count of Barcelos (son of King Dom Dinis).
SANTA MARIA DE SALZEDAS
MONASTERY
41.054636º N; 7.725608º W
The Monastery of Santa Maria de Salzedas is located in the parish of Salzedas, municipality of Tarouca, Portugal.
Belonging to the Cistercian Order, it dates from the 12th century, and the land where it was built was donated by Teresa Afonso, daughter of Count Afonso Nunes de Celanova and wife of D. Egas Moniz, the Aio. In the 17th and 18th centuries, the monastery was expanded, highlighting a new cloister in the 18th century, designed by the Maltese architect Carlos Gimach.💛💛💛💛💛
UCANHA
41° 2' 39" N; 7° 44' 53" W
The parish was integrated into the current municipality in 1898. In 2013, as part of the administrative reform, it was annexed to the parish of Gouviães, creating the Union of Parishes of Gouviães and Ucanha.
Economy
The primordial economic sector is the primary one. Agriculture, especially viticulture, is the main form of subsistence for the population. In the specific case of Ucanha, the elderberry has an enormous weight in the family economy.
Patrimony
Bridge and fortified Tower of Ucanha
Romanesque ruins of Salzedas at the site of Abadia Velha
Parish Church of Ucanha and integrated heritage
Group of old Jewry houses.
Bridge and fortified tower of Ucanha
41° 02’ 54.6” N; 7° 44’ 48.6” W
41.048509º N; 7.746837º W
Later donated to the Cistercian monks, in a feudal world, where crossings over rivers were scarce, the bridge was converted into a source of income, due to the toll fees that were charged.
It is in the light of this tax that the quadrangular tower, with three floors, was built on the bank adjacent to the Monastery, whose function was to protect and control people and goods. this monument lost its original function.
Riodades (São João da Pesqueira);
Santa Comba Dão;
Santar (Nelas);
São João da Pesqueira + Trevões;
São Pedro do Sul;
Santa Comba Dão;
Santar (Nelas);
São João da Pesqueira + Trevões;
São Pedro do Sul;
São Martinho de Mouros (Resende);
São Pedro do Sul - Spa ;
Sátão;
Sernacelhe;
Tabuaço;
Tarouca + Ucanha;
Tondela;
São Pedro do Sul - Spa ;
Sátão;
Sernacelhe;
Tabuaço;
Tarouca + Ucanha;
Tondela;
Várzea - São Pedro do Sul (Spa);
Ventosa (Vouzela);
Vila Nova (Ventosa);
Vila Nova de Paiva;
VISEU;
Vouzela;
Ventosa (Vouzela);
Vila Nova (Ventosa);
Vila Nova de Paiva;
VISEU;
Vouzela;
💓💓💓💓💓
Return to mainland Portugal &
the Azores and Madeira islands

























































